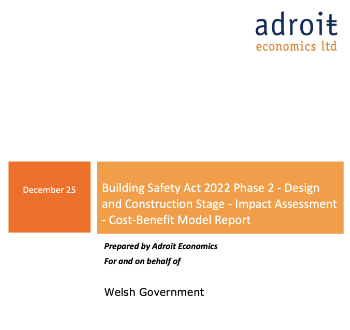Detailed structural design
Structural engineers design, assess and inspect structures to ensure that they are efficient and stable. The design process is typically an iterative one, where, at each iteration, there are inputs, there is a design process and then there are outputs. At the end of each iteration, the outputs are reviewed and then the process begins again.
Detailed design is sometimes referred to as 'developed design' or 'definition'. It is the process of taking on and developing the approved concept design, which is a first response to the project brief. By the end of the detailed design process, the design should be dimensionally correct and co-ordinated, describing all the main components of the building and how they fit together. However, technical aspects of the design may require further development, work by specialists may not yet have been fully incorporated into the design and it will not have been packaged for tender. Detailed design should provide sufficient information for applications for statutory approval to be made.
The Structural Plan of Work 2020: Overview and Guidance published by The Institution of Structural Engineers (IStructE) is divided into eight primary Stages, representing the full cycle of a building project, from Strategic Definition (Stage 0) defining the need for a project, through Design and Delivery stages, to the in use stage where the project is completed (Stage 7). The eight Stages purposely replicate those used in the RIBA Plan of Work 2020 to facilitate coordination and a unified approach to project development. In the IStructE Structural Plan of Work the stage that most closely aligns with the phrase detailed structural design is Stage 4: Technical Design. Defined as "the final design stage whereby all the design information is finally coordinated and completed to enable the manufacture and construction of the project to be progressed, including the relevant regulatory compliance requirements." Note however that "In addition, a dedicated sub-stage (Stage 4.5) is included within the Structural Plan of Work to clearly distinguish the production of construction information, such as specialist subcontractor design, from both the design development activities undertaken during Stage 4 and the manufacturing and construction processes that occur during Stage 5."
Detailed structural design involves the investigation of the stability, strength and rigidity of the structure to be built, based upon the physical requirements of the building and an understanding of the structural performance the materials and geometries used. The basic objective is to produce an efficient structural system, capable of resisting specified applied loads without failure during its intended lifecycle. The design should determine the most suitable proportions, dimensions and details of the structural elements and connections.
Structural plans sections, elevations and specifications should be prepared, indicating:
- The location of all structural elements in relation to gridlines.
- Dimensions and sizes of beams, columns, walls and slabs.
- Sketch details of junctions and proposed fixings.
- Superimposed loading allowances for each floor slab.
- The proposed discipline for all holes through the structure giving the range and sizes permissible.
- An outline specification including total weights of reinforcement.
- Highlight any changes from the concept design.
- Provide the services engineer with sufficient information to undertake the services design.
Detailed structural design will typically be followed by the preparation of production information, that is, information which can be passed to the construction team to enable the project to be built.
[edit] Related articles on Designing Buildings
- Concept structural design.
- Detailed design.
- Detailed services design.
- Elements of structure in buildings.
- Moment.
- Stiffness.
- Structural engineer.
- Structural principles.
- Structural systems for offices.
- Structural vibration.
- Structures at the end of their design life.
- The development of structural membranes.
- Types of structural load.
- Vibrations.
Featured articles and news
Do you take the lead in a circular construction economy?
Help us develop and expand this wiki as a resource for academia and industry alike.
Warm Homes Plan Workforce Taskforce
Risks of undermining UK’s energy transition due to lack of electrotechnical industry representation, says ECA.
Cost Optimal Domestic Electrification CODE
Modelling retrofits only on costs that directly impact the consumer: upfront cost of equipment, energy costs and maintenance costs.
The Warm Homes Plan details released
What's new and what is not, with industry reactions.
Could AI and VR cause an increase the value of heritage?
The Orange book: 2026 Amendment 4 to BS 7671:2018
ECA welcomes IET and BSI content sign off.
How neural technologies could transform the design future
Enhancing legacy parametric engines, offering novel ways to explore solutions and generate geometry.
Key AI related terms to be aware of
With explanations from the UK government and other bodies.
From QS to further education teacher
Applying real world skills with the next generation.
A guide on how children can use LEGO to mirror real engineering processes.
Data infrastructure for next-generation materials science
Research Data Express to automate data processing and create AI-ready datasets for materials research.
Wired for the Future with ECA; powering skills and progress
ECA South Wales Business Day 2025, a day to remember.
AI for the conservation professional
A level of sophistication previously reserved for science fiction.
Biomass harvested in cycles of less than ten years.
An interview with the new CIAT President
Usman Yaqub BSc (Hons) PCIAT MFPWS.
Cost benefit model report of building safety regime in Wales
Proposed policy option costs for design and construction stage of the new building safety regime in Wales.
Do you receive our free biweekly newsletter?
If not you can sign up to receive it in your mailbox here.






















